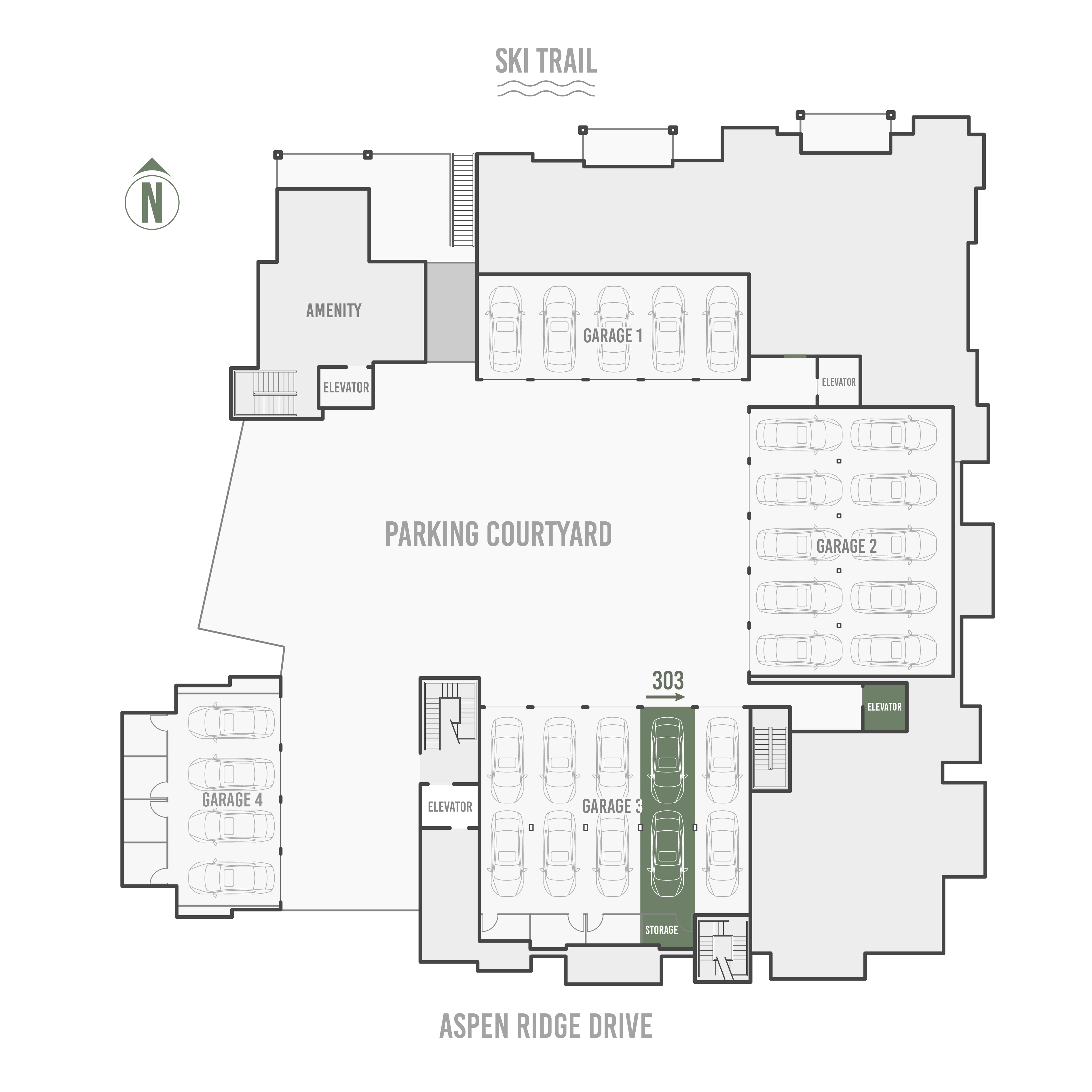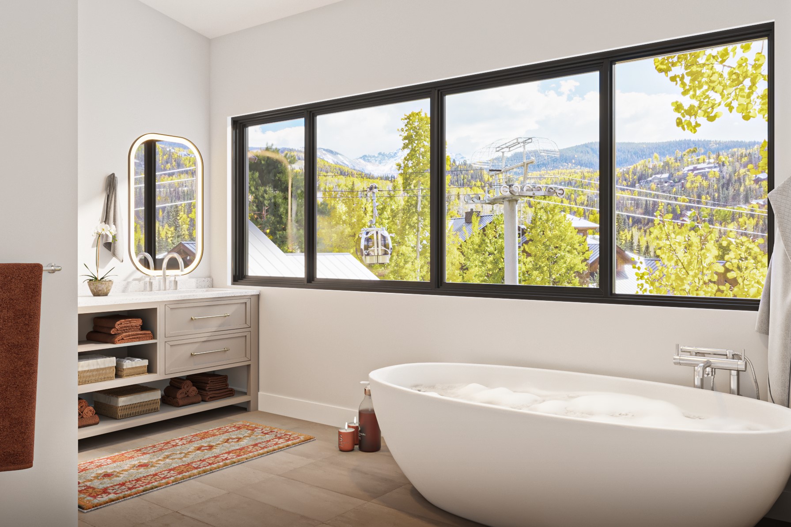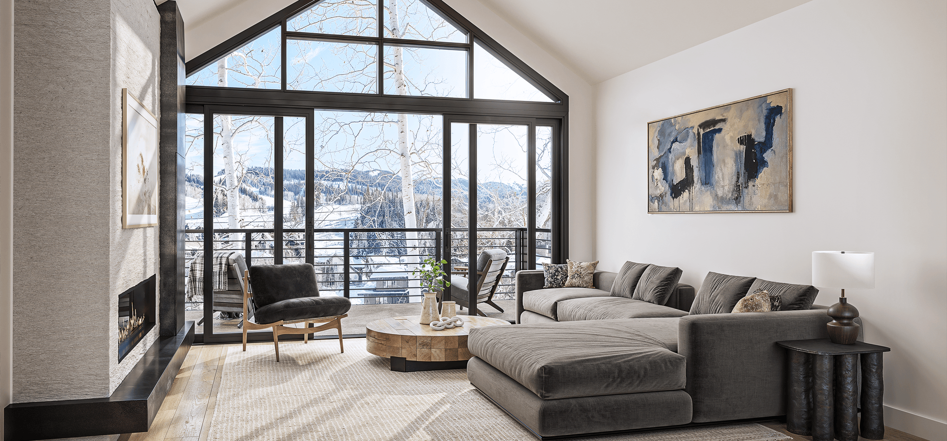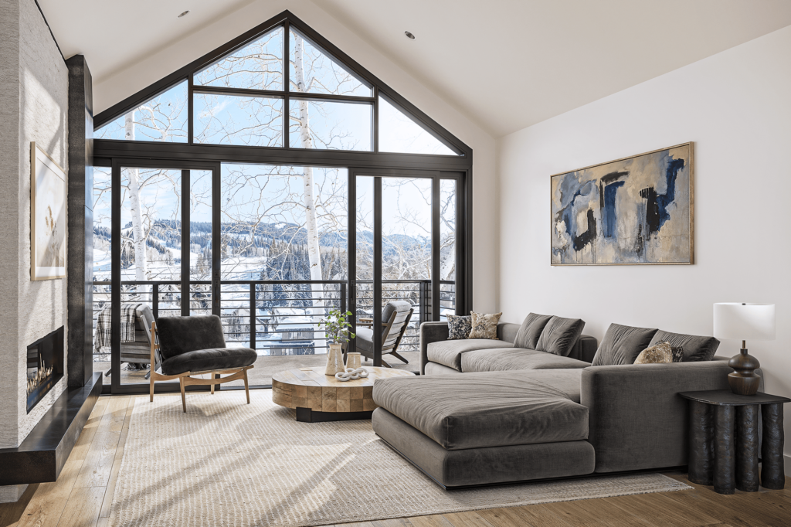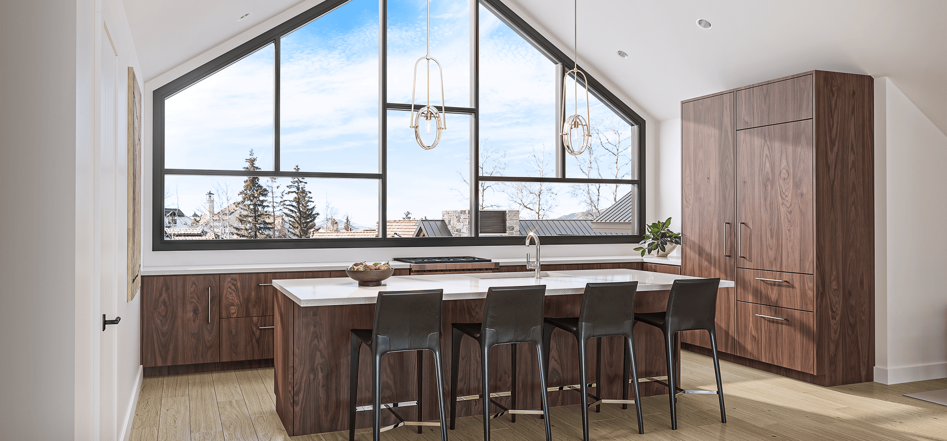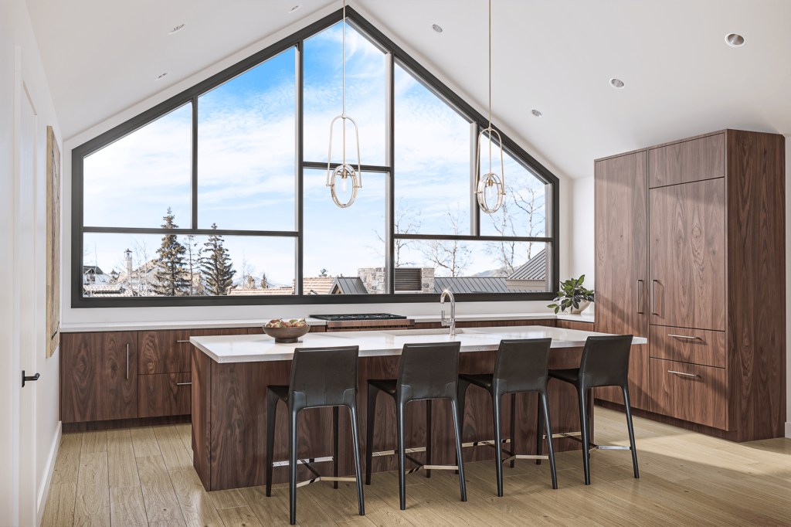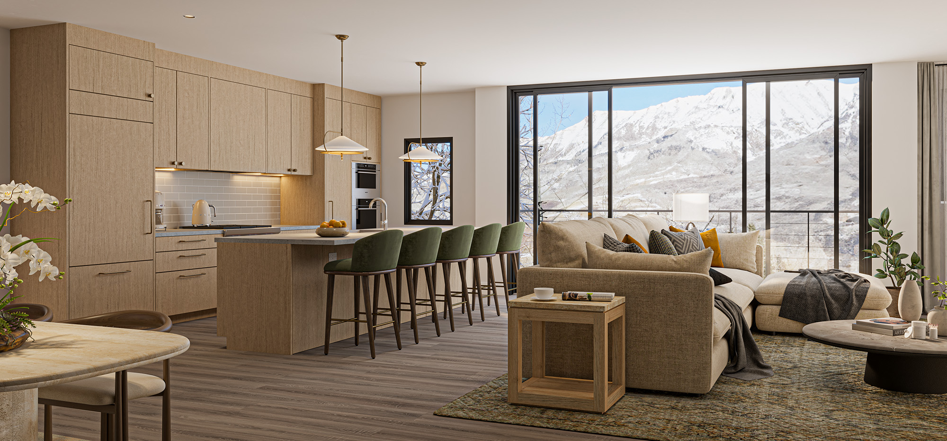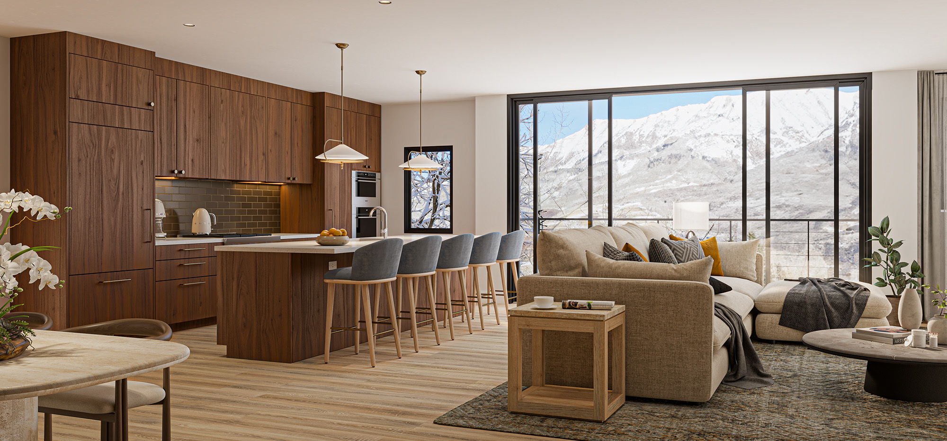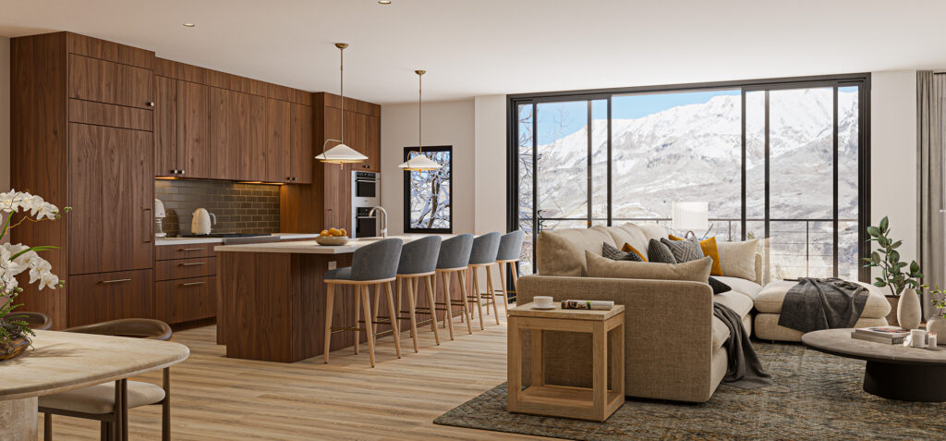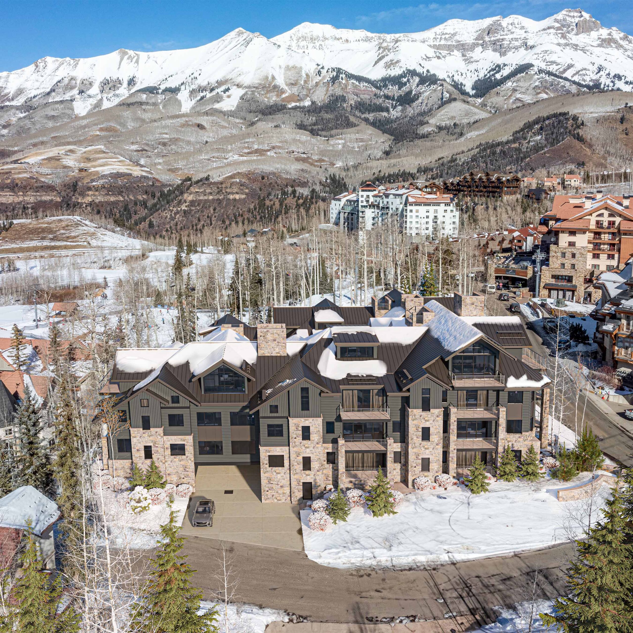Penthouse 303
Back to all ResidencesBedrooms
5
Bathrooms
5.5
Square Feet
3,361
Price
$10,250,000
Floor Plan
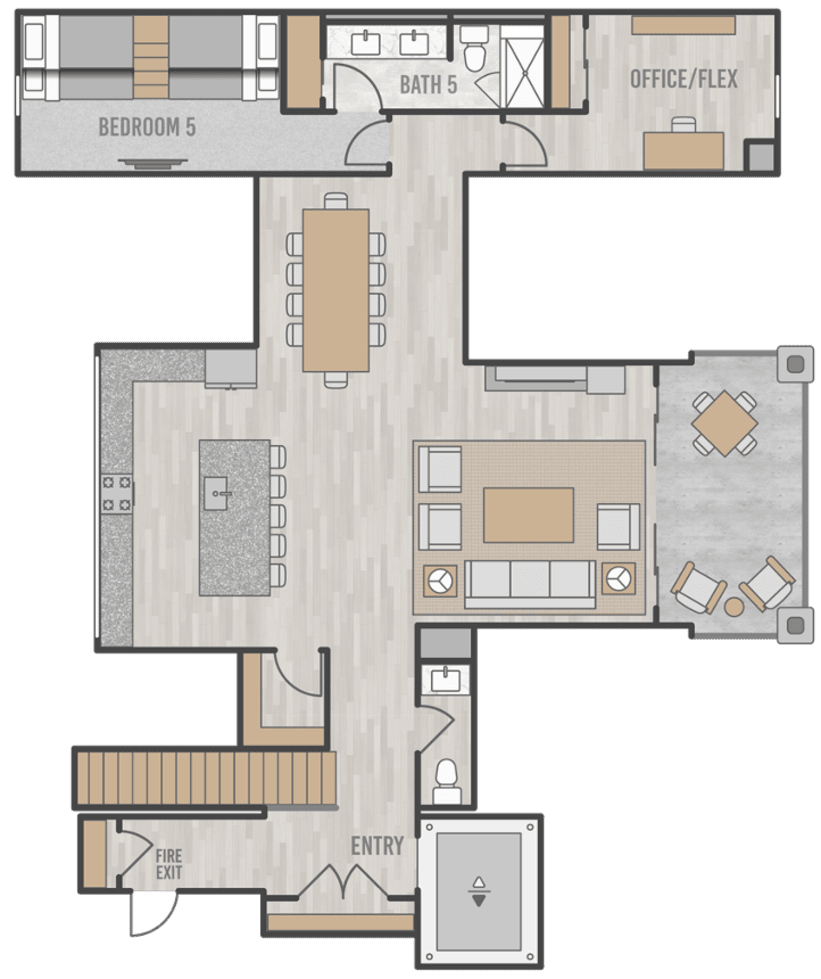
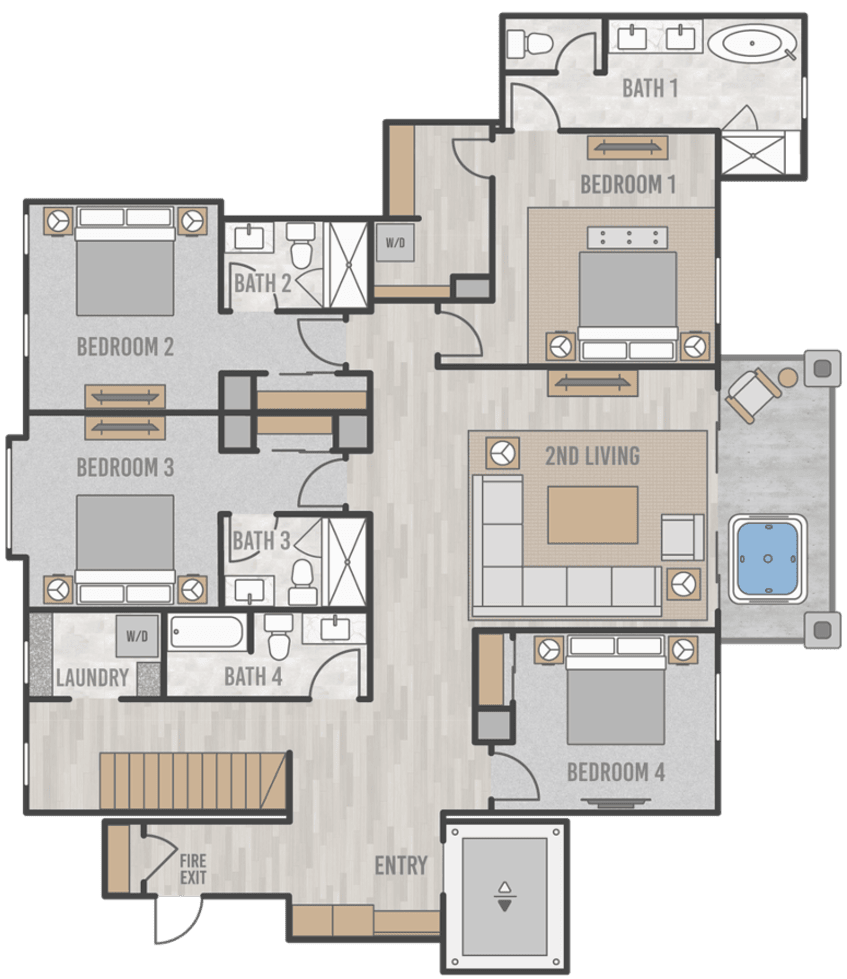
Building Location Diagram
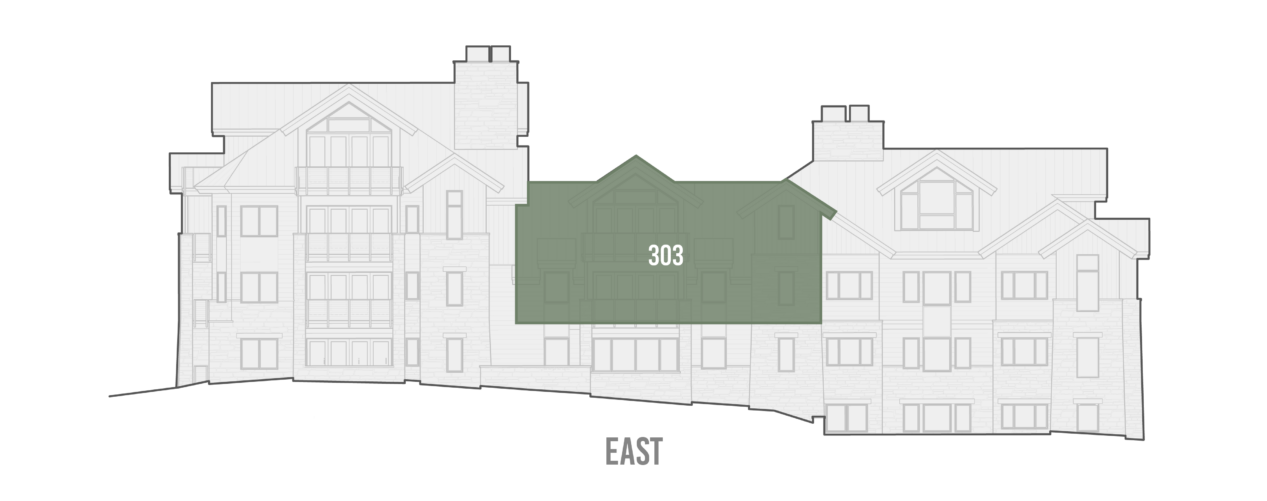
Floor Plate
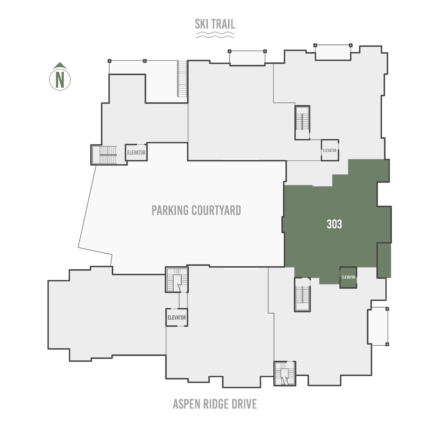
residence highlights
Penthouse with dramatic ski area views
Bi-level design with top-floor living spaces
Secondary living area/family room with adjacent hot tub deck
Sunny and spacious top-floor office
Space Theory-designed custom kitchen; Wolf/Sub-Zero appliances; Waterworks faucets
Radiant in-floor heat, air conditioning and optional upgrade for room oxygenation
Residence Locator Details
Garage parking space allocations per residence and exterior renderings
