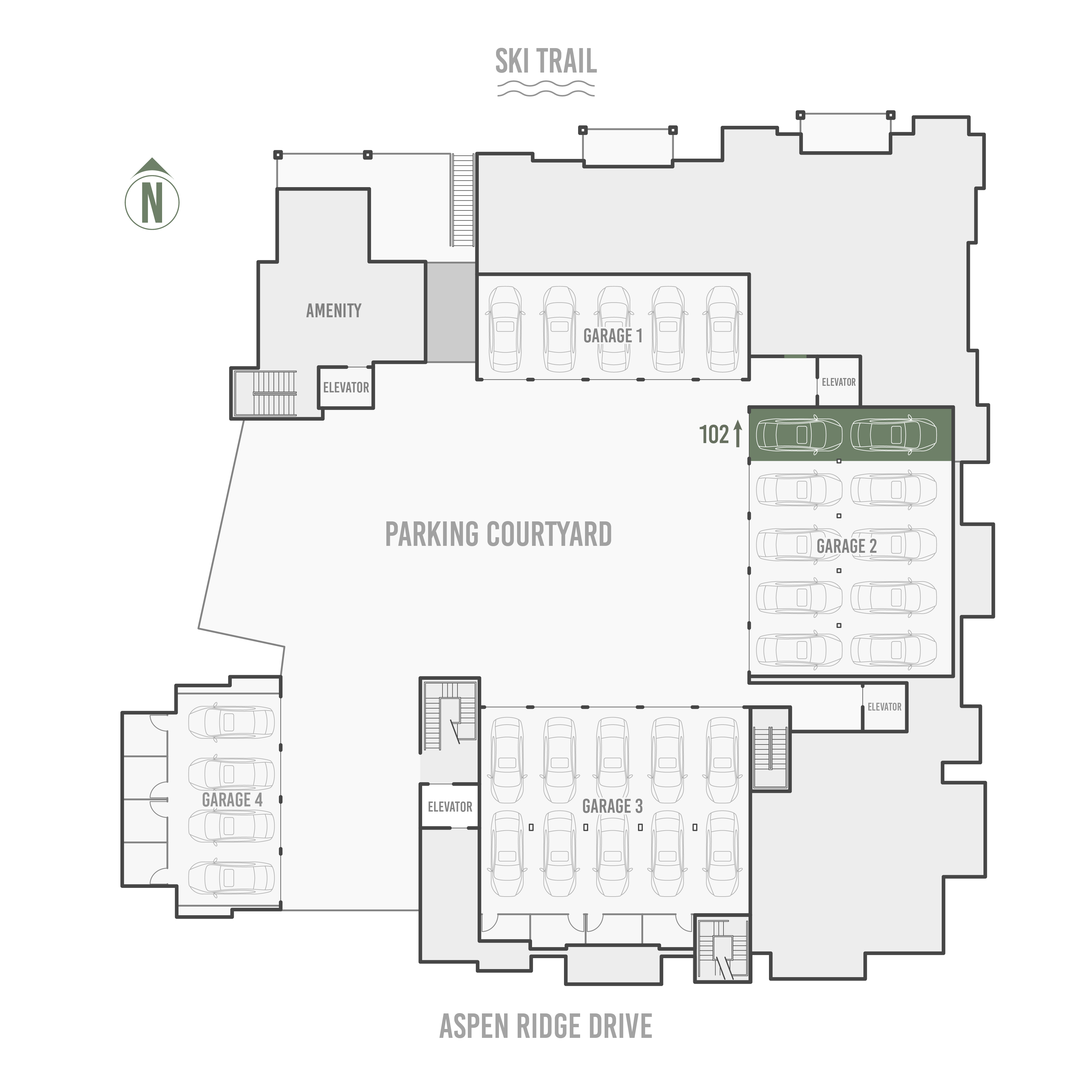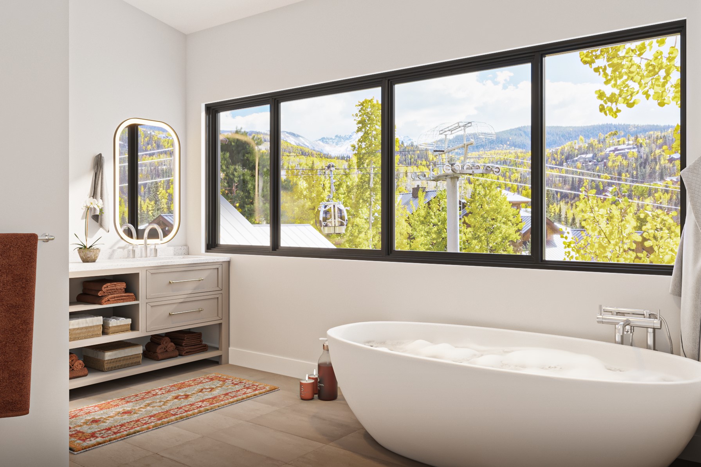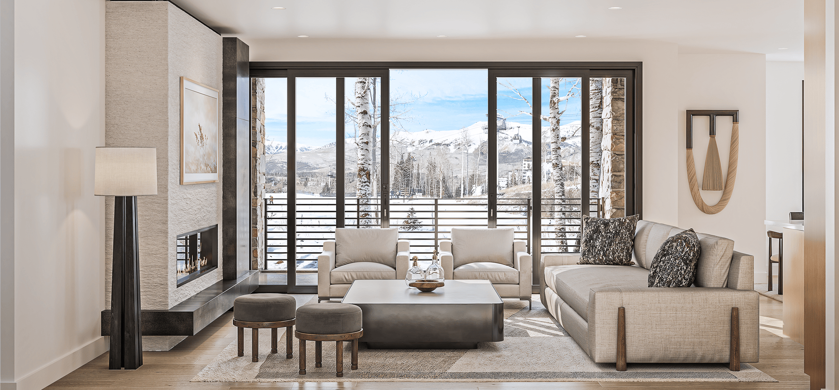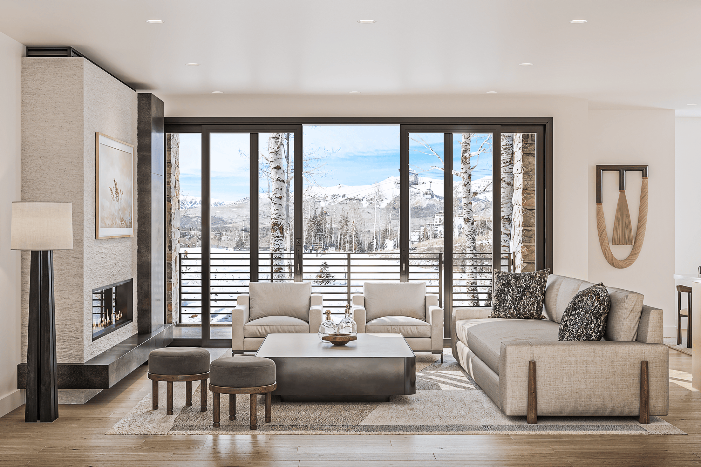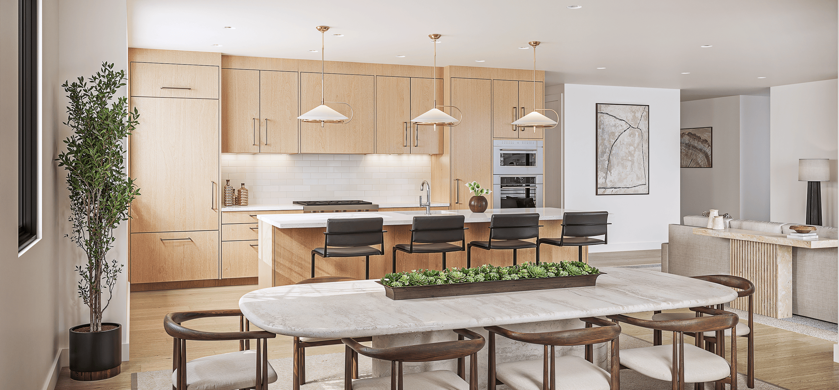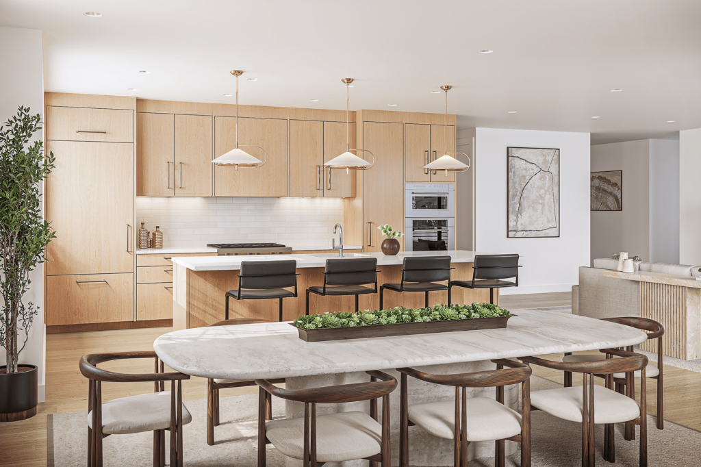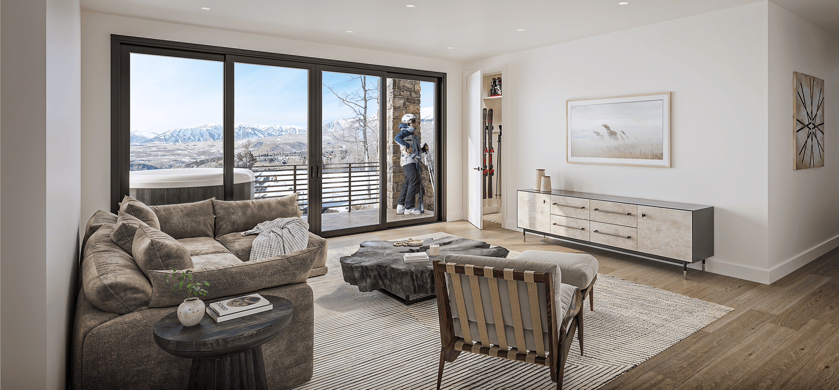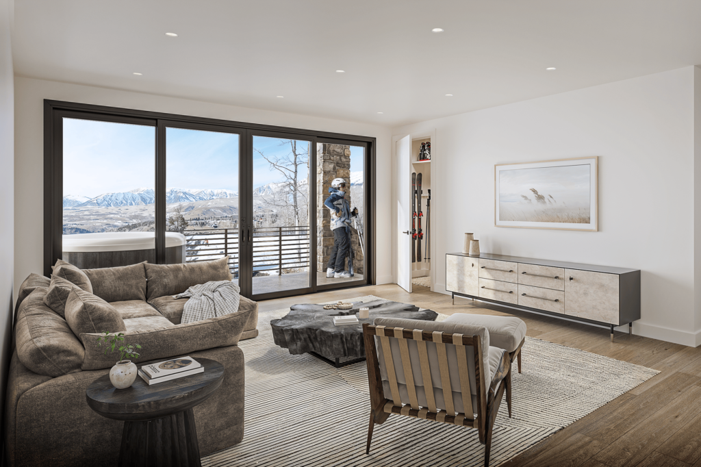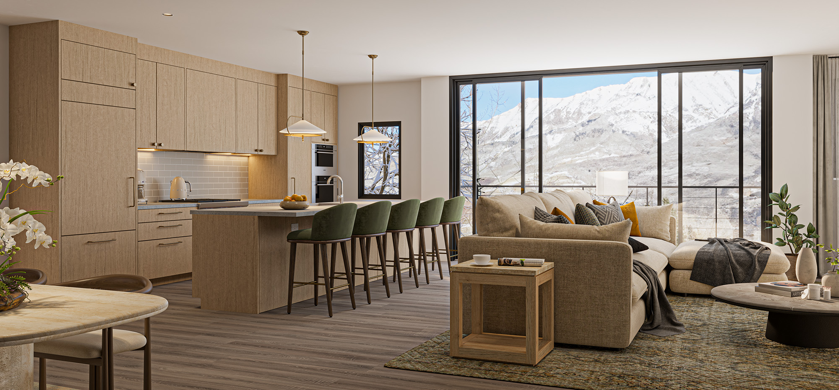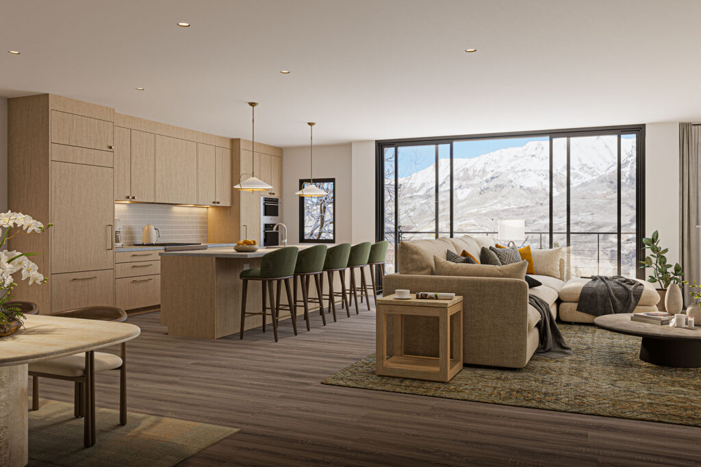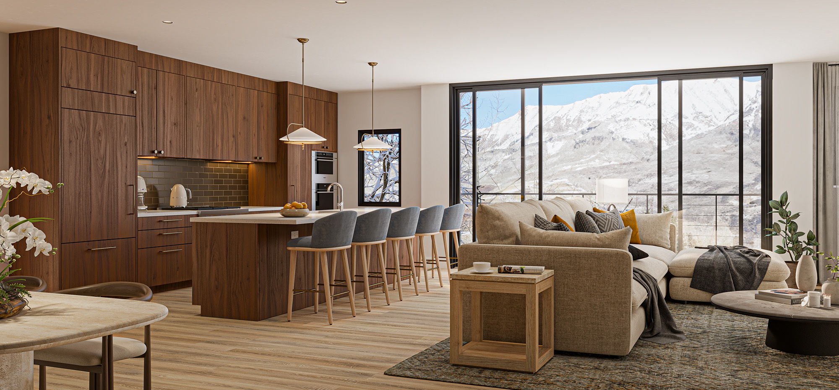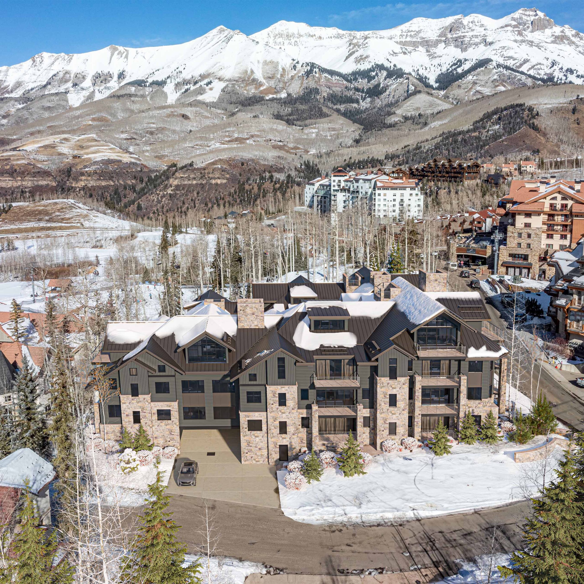Residence 102
Back to all ResidencesFloor Plan
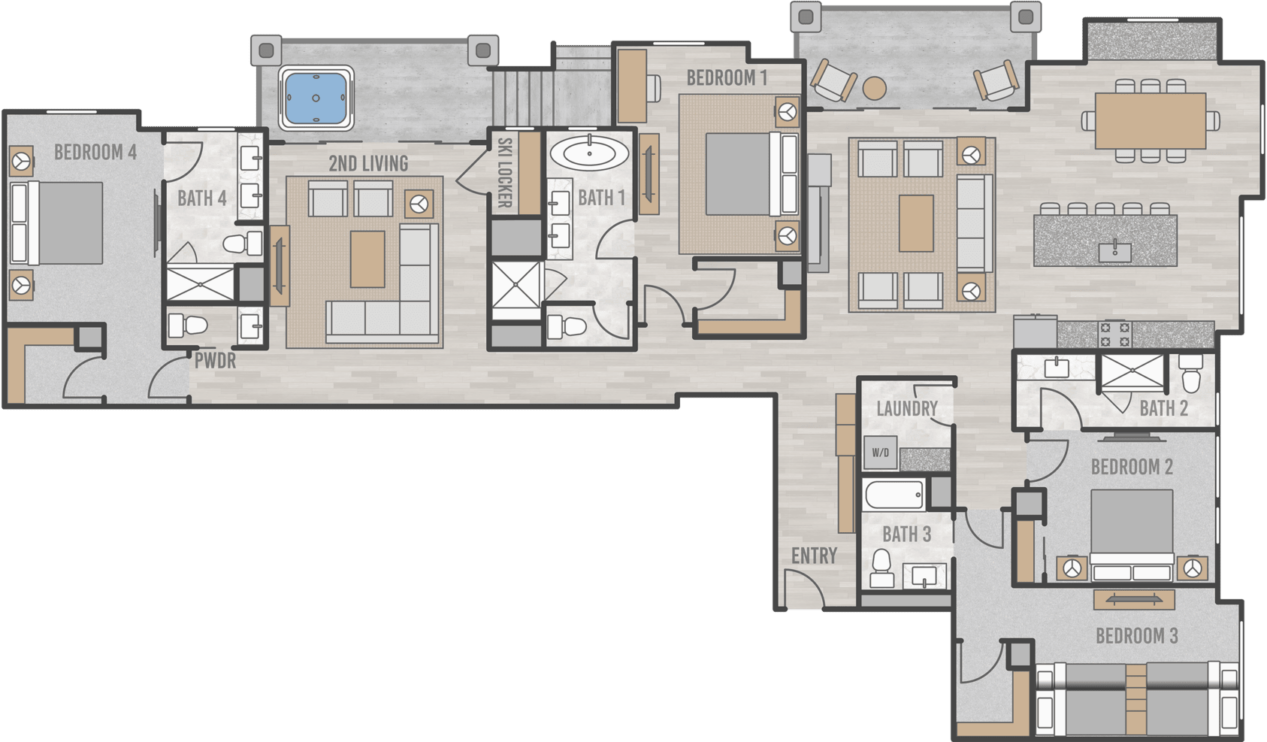
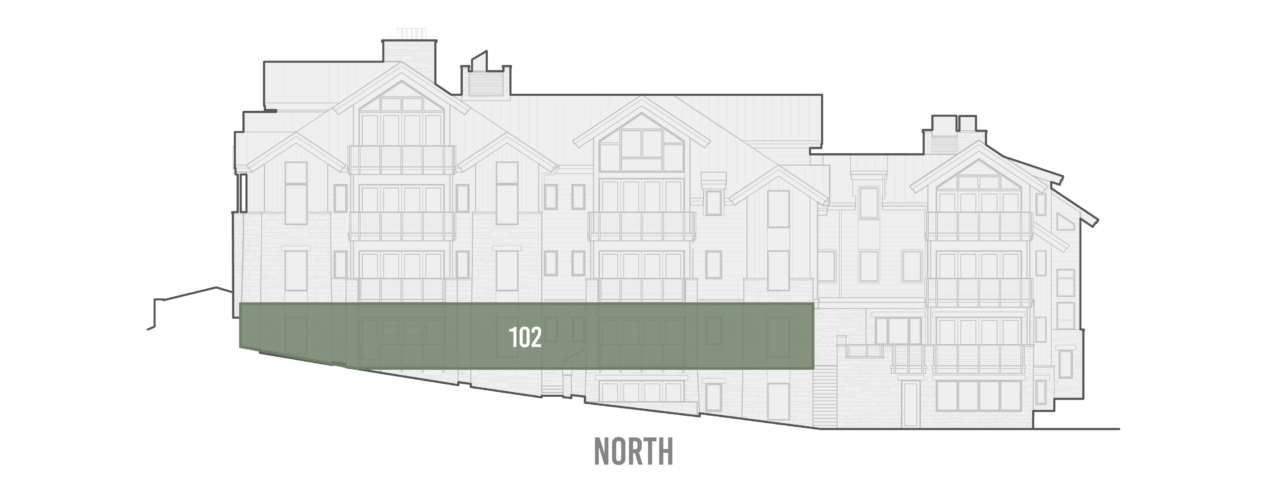
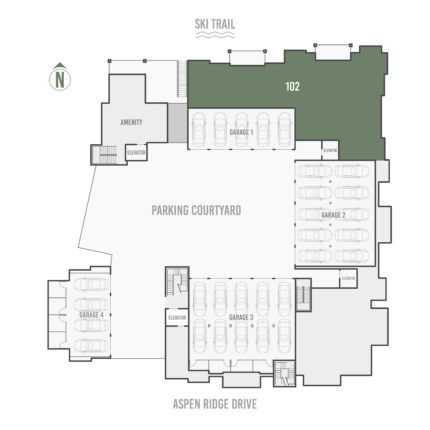
residence highlights
Single-level floorplan
Direct slopeside residence with private, garden-level entrance
Dramatic San Sophia views from living room and both primary and guest suites
Spacious secondary living space/family room
Space Theory-designed custom kitchen and beverage center; Wolf/Sub-Zero appliances; Waterworks faucets
Radiant in-floor heat, air conditioning and optional upgrade for room oxygenation
IMPORTANT NOTICE: Residence images are artist conceptual renderings intended solely for illustrative purposes and may not accurately represent the details of this specific residence and should not be relied upon, nor do they create an agreement or commitment to deliver the residence in accordance with such illustrations. The specific orientation, views, window configurations, features, ceiling heights and design elements vary from unit to unit and are subject to change. Any square footages listed have been measured to the outside face of the exterior walls and are approximated based on architectural plans, not as built dimensions, and are subject to change. Interested parties are advised to inspect the full project plans and specifications, which contain all the design details of each home; they are available for review upon request. All residences are sold unfurnished – the furniture shown on the floor plan is not included in purchase price. Presented by O’Neill Stetina Group – Telluride Properties.
Residence Locator Details
Garage parking space allocations per residence and exterior renderings
