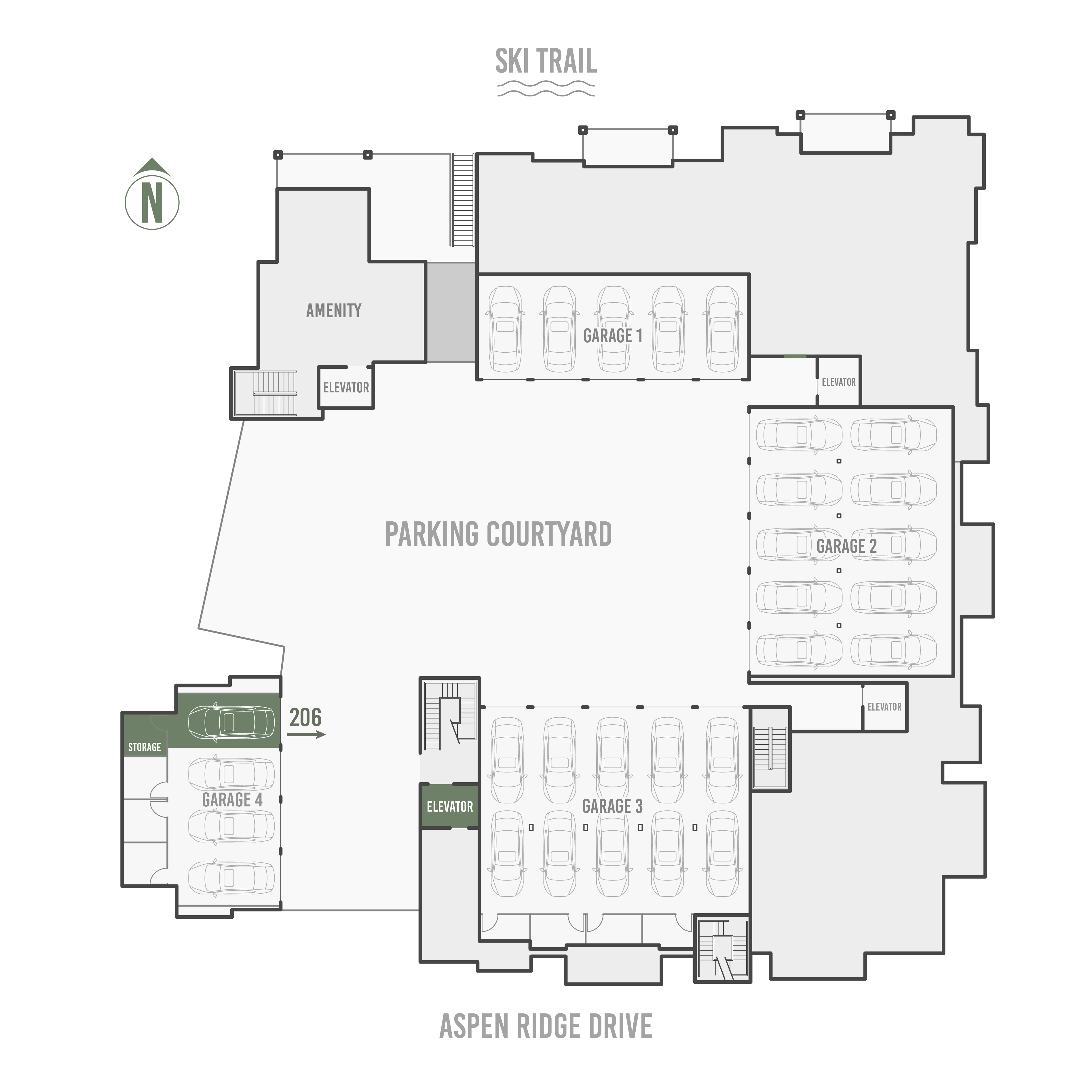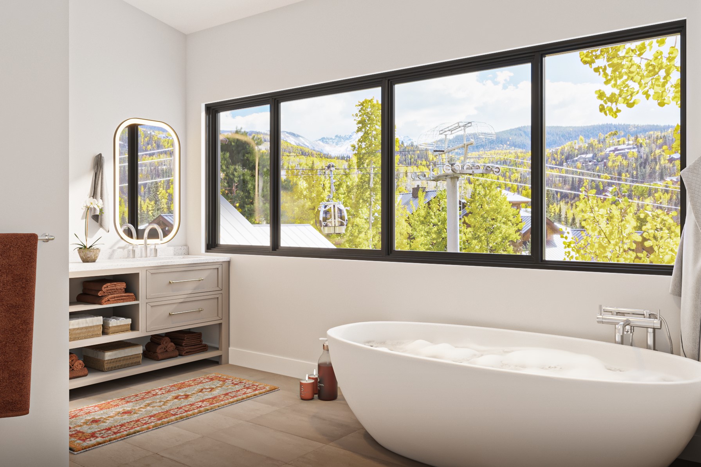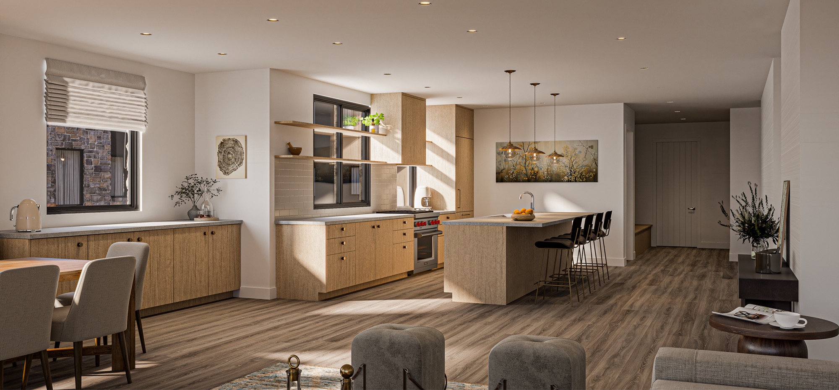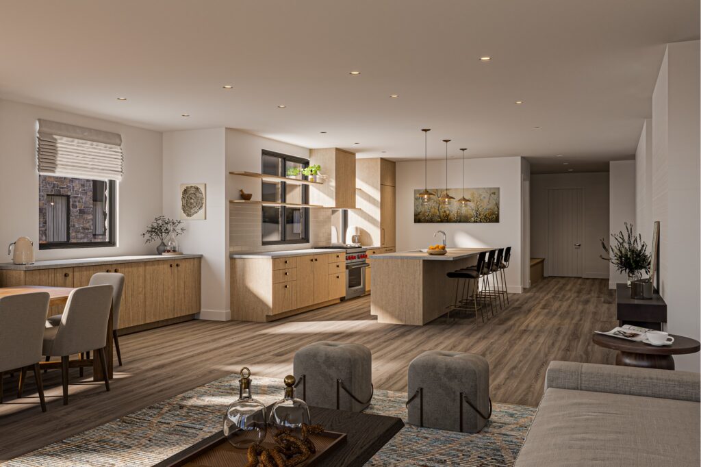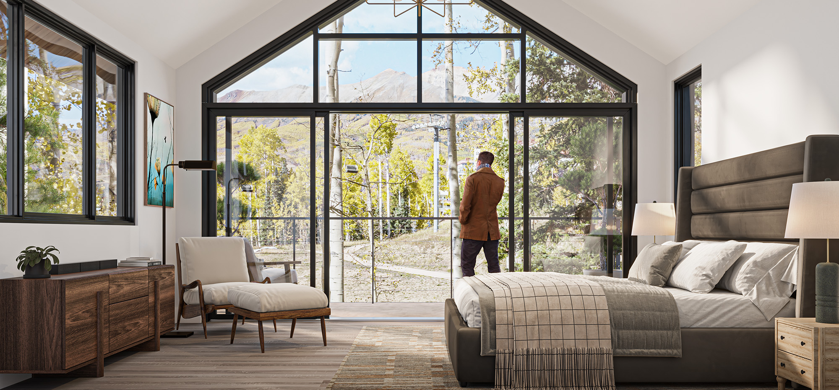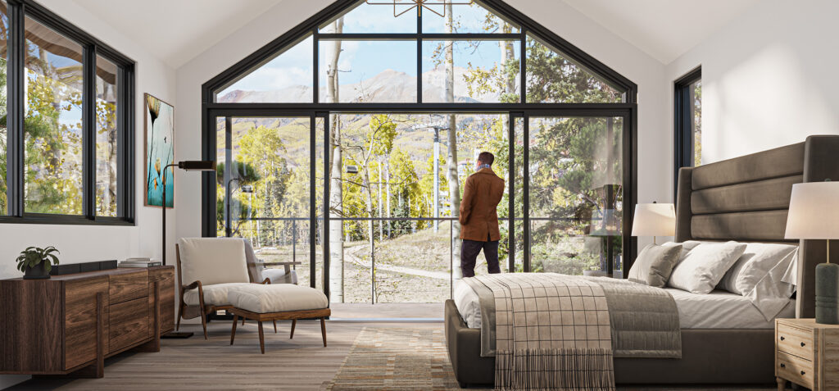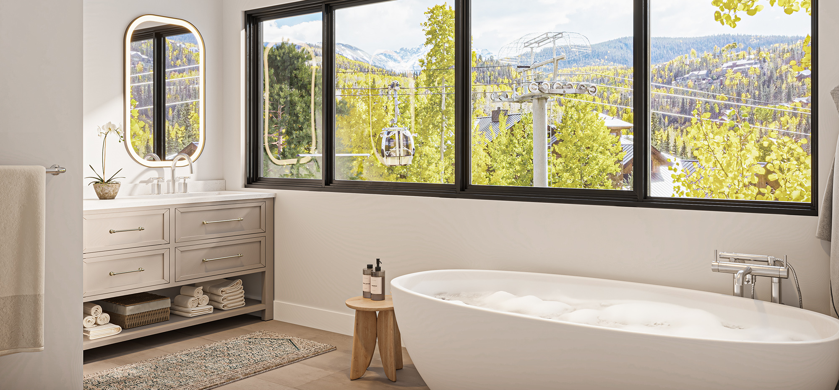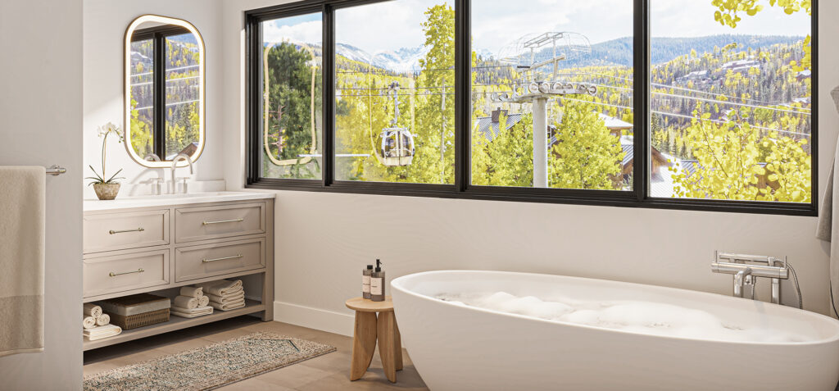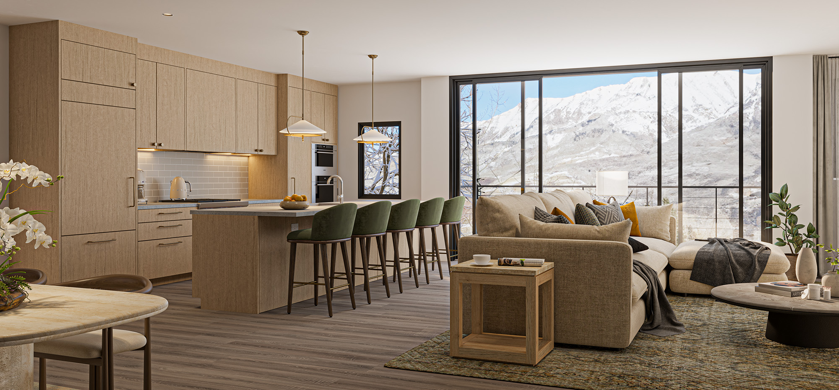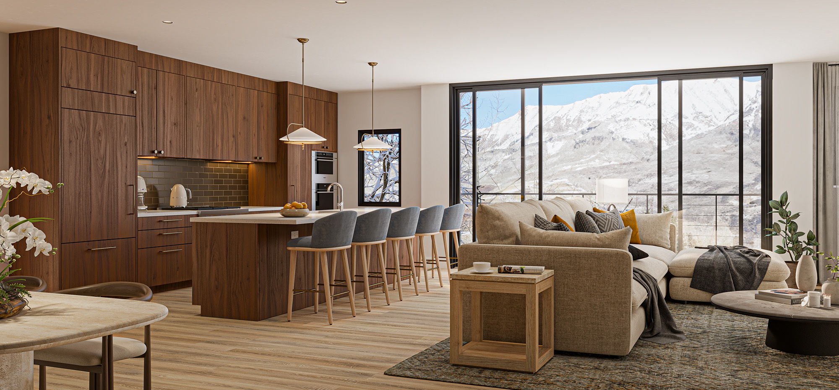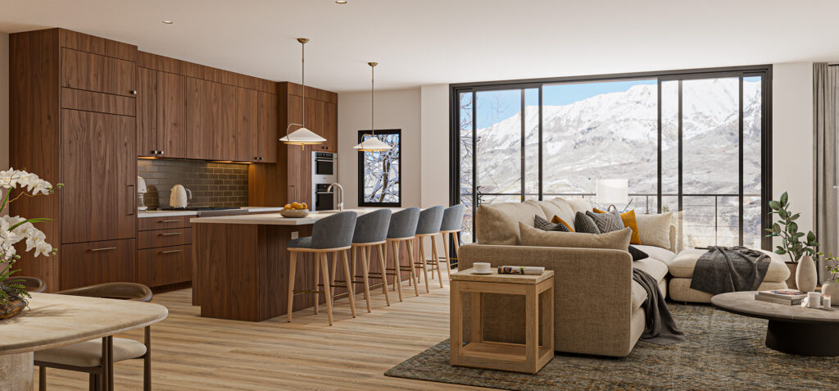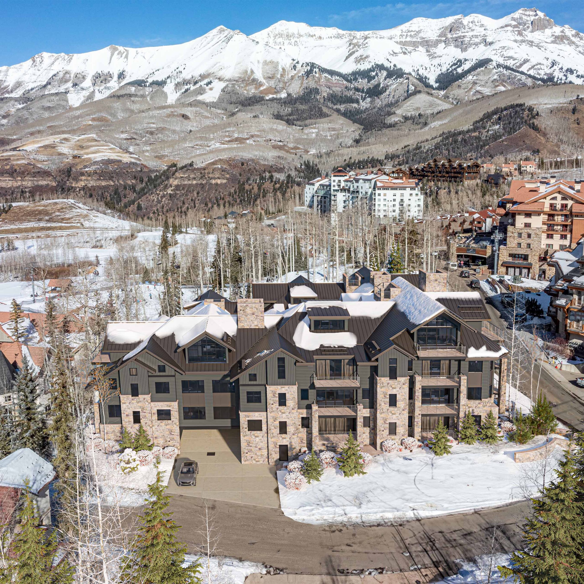Residence 206
Back to all ResidencesBedrooms
3
Bathrooms
3.5
Square Feet
2,062
Price
$5,200,000
Floor Plan
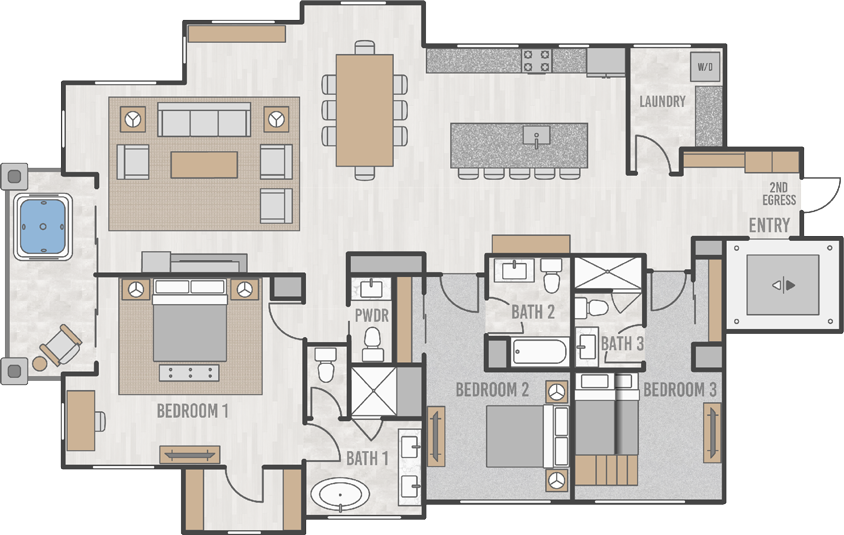
Building Location Diagram
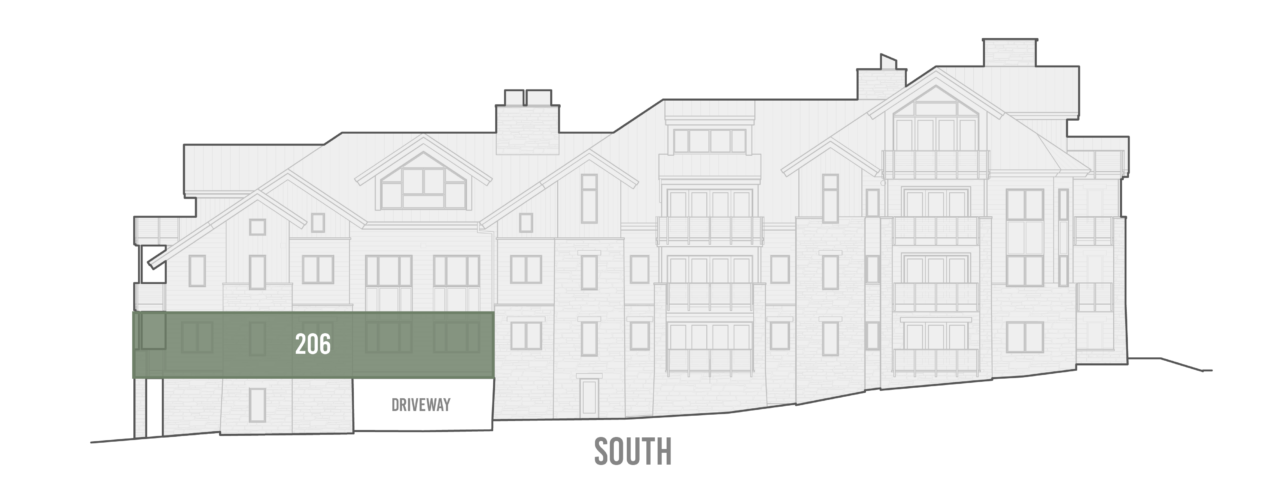
Floor Plate
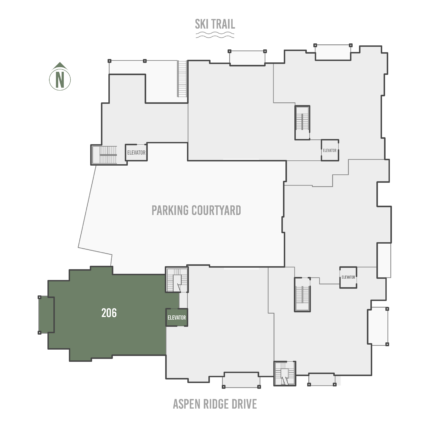
residence highlights
Spacious, open floorplan with multiple bars and seating areas
Premium primary suite with office nook
3 bedrooms with private, ensuite bathrooms
Designed for the Telluride lifestyle with entry mudroom and spacious laundry
Space Theory-designed custom kitchen and beverage center; Wolf/Sub-Zero appliances; Waterworks faucets
Radiant in-floor heat, air conditioning and in-unit oxygenation systems
Residence Locator Details
Garage parking space allocations per residence and exterior renderings
